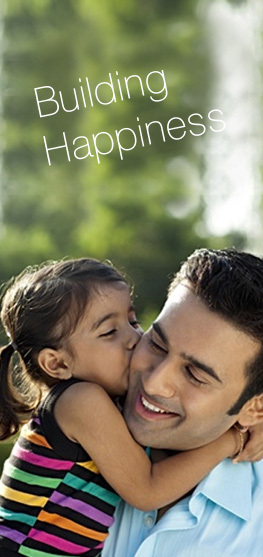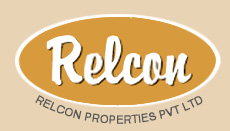Door No.35/3078 - H - 1st Floor, Pukalakkattu Complex
Thammanam Road, Palarivattom, Kochi - 682 025
Call us now on : +91 99470 30948
Email: sales@relcongroup.com
Relcon Dezira "Pazhampilly Heritage" Marine drive, Kochi
- ELEVATION
- FLOOR PLAN
- SPECIFICATIONS
- AMENITIES
- LOCATION MAP


This is a 16 storied Super Luxury Water view apartments with 72 units varying from 1435 sqft to 1850 sqft with all modern amenities like Party Hall, Home Theatre, Swimming Pool, Library, Health club and many other facilities at Marine Drive Ext. Kochi. Dezira Pazhampilly Heritage (DPH) Project stands by the side of proposed 100 feet wide Ring Road. The Price starting from Rs.80 lakhs to Rs.100 lakhs and the project is due for completion by December 2016. Relcon Dezira – "Dezira Pazhampilly Heritage is a Perfect Investment Project in Ernakulam
.
.
| STRUCTURE | : | R C C framed structure. Deep pile foundation as per structural requirement. Walls with block masonry finished in cement mortar. |
| FLOORING | : | 2x2 Plain Ivory Vitrified tiles for the entire apartment, Vitrified/Granite tiles for lobby and common area |
| KITCHEN | : | Granite Work top with S.S sink, bare kitchen with provision for exhaust fan. Provision for wafer purifier, washing machine and cooking gas. |
| TOILETS | : | Ceramic tiles for floors and glazed tiles up to false ceiling. Concealed pipes and CP fittings. Hot and cold water taps with overhead shower and piping for geyser in all bathrooms. White/Ivory cascade sanitary ware and counter top wash basin in bathrooms and dining space. Provision for exhaust fan. |
| JOINERY | : | Powder coated aluminium windows with MS grills and glazed shutters. Hardwood frames with MDF paneling for internal doors. Hardwood door with marine ply inserts for toilets. Entrance Door with teak wood. |
| PAINTING | : | Polished entrance door. Putty and plastic emulsion finish for internal walls. Putty & Oil Bound Distemper finish for ceiling. Cornice in living, dining and foyer Enamel paint for MS grill & Handrails. Cement paint for external walls . |
| ELECTRICAL | : | Main power supply will be three phase with concealed conduit wiring with copper conductor, adequate light and fan points, 6/16A plug points etc controlled by ELCB and MCB's with independent energy meter. Elegant modular switches and quality electrical wires |
| LIFTS | : | Three lifts stopping on all floors. Two passenger lifts and one bed lift. |
| FIRE FIGHTING | : | Fire fighting arrangements as per Kerala Building Rules and Fire Force requirements. |
| GENERATOR | : | For lifts, common lights, water pumps etc. Selected points in apartments -One light point each in living room, master bedroom and Kitchen. Fan point in master bedroom, TV point in living room. |
| CABLE TV | : | Cable TV point in living room and master bed room. |
| TELEPHONE LINE | : | Telephone points in living room and all bedrooms. |
| WATER SUPPLY | : | Water supply from KWA , open well and bore well through sump and overhead tank. |
| AIR CONDITIONER | : | Provision for AC in three bed rooms & living room. |
| CAR PARK | : | Covered car parking on extra cost. Allotment on first come first serve basis. |
 |
||
| Party hall and home theatre | ||
| Pool table | ||
| Library | ||
| Swimming pool | ||
| Gymnasium and health club | ||
| Kids play area | ||
| Cricket- net practice pitch | ||
| Lobby and visitors lounge | ||
| Open air theatre | ||
| Three lifts (2 eight passengers, 1 service lift) | ||
| Generator for 24 hour power backup | ||
| Cable tv and telephone line | ||
| Intercom facility | ||
| Security cabin with 24 hour service | ||
| Centralized gas supply | ||
| Broadband internet connection facility & wi-fi | ||
| Visitors car parking | ||
| Care takers room | ||
| Store room | ||
| Staff toilet | ||

