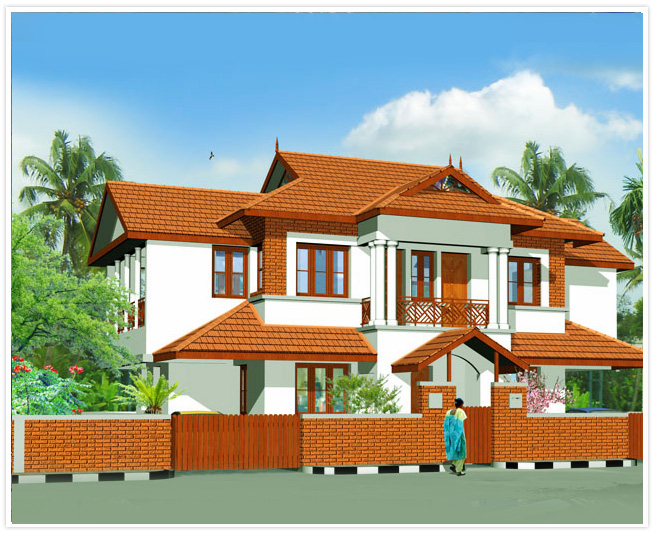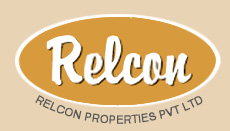Door No.35/3078 - H - 1st Floor, Pukalakkattu Complex
Thammanam Road, Palarivattom, Kochi - 682 025
Call us now on : +91 99470 30948
Email: sales@relcongroup.com
Relcon Ashiyana Ernakulam
- ELEVATION
- FLOOR PLAN
- SPECIFICATIONS
- LOCATION MAP

| FLOORING | : | Vitrified tiles for the entire floor. |
| DOORS&WINDOWS |
: | Quality teak wood front door. Attractive internal flush doors. Wooden windows
including grills and fully glazed shutters. |
| KITCHEN | : | Kitchen counter with granite top and stainless steel sink. Ceramic tiles above
the counter to a height of 45 cms. |
| TOILETS | : | Flooring and dadoing to a height of 210 cms with designer ceramic tiles.
Concealed piping, light coloured sanitary fixtures and C.P. Fittings. Hot and
cold mix tap with shower. Provision for geyser connection/solar heater.
|
| PAINTING | : | Acrylic coating for front exterior wall. Acrylic distemper with putty finish
for inside walls. Enamel paint for doors and windows. |
| ELECTRICAL | : | Independent electrical connection including ELCB & MCB, 2 light point and one
fan point in each room. Exhaust fan provision in kitchen and toilets. Modular
type Switches. |
| TELEPHONE LINE | : | Concealed conduits for telephone to two points
|
| WATER SUPPLY | : | Round the clock water supply through sump and overhead tank. (KWA &
Own source) |
| SECURITY | : | 24 hours security arrangements at the cost of allottees, on completion of
project. |
| AIR CONDITIONER | : | Provision for air conditioning in master bed room. |
| MAINTANCE |
: | The initial six months period after completion of the project will be treated
as the defect liability period. During this period Relcon will take care of
maintaining ?Relcon Ashiyana?, at the cost of the owners.
|


